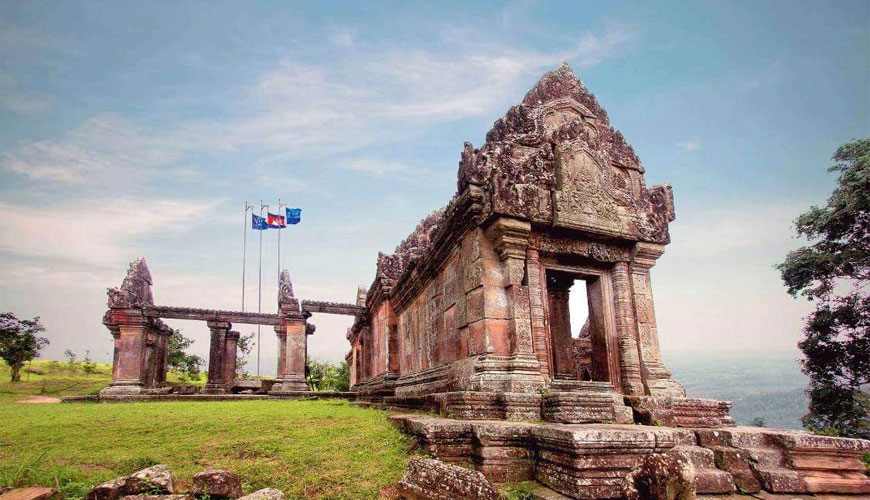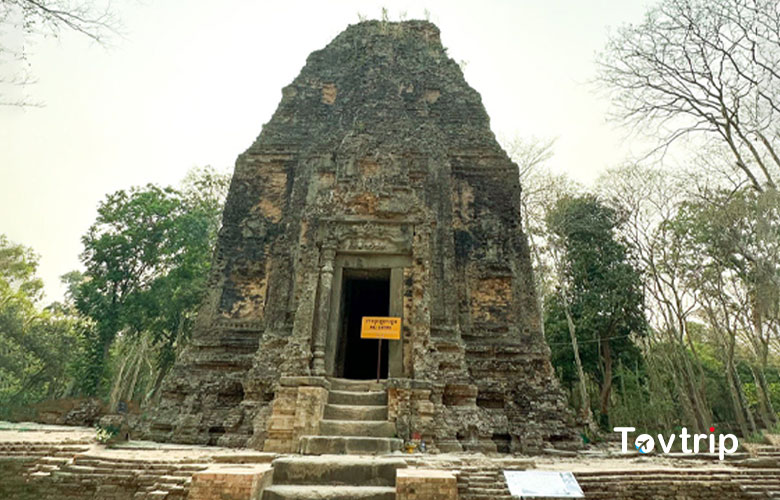
ប្រាសាទព្រះវិហារ (Preah Vihear Temple)
-
 By
Local-guide N001
By
Local-guide N001
- Date 26 Apr 2023
ប្រាសាទព្រះវិហារ មានទីតាំងដ៏ពិសិដ្ឋ ដែរស្ថិតនៅលើកំពូលភ្នំពយតាឌី ដែលជាច្រាំងថ្ម 525 ម៉ែត្រ (1720 ហ្វីត) នៅលើភ្នំដងរែក ក្នុងស្រុកជាំក្សាន្ត ខេត្តព្រះវិហារ ។ នៅភាគខាងជើងប្រទេសកម្ពុជា ។ដែលមានចម្ងាយប្រហែល ៣២០ គីឡូម៉ែត្រពីរាជធានីភ្នំពេញ។ ប្រាសាទព្រះវិហារមានរបៀបសង់សឹងតែដូចៗគ្នាទៅនឹងសំណង់ដទៃទៀតដែលសិ្ថតក្នុងស្ថាបត្យកម្មរបស់ស្ថេចសូរ្យវរ្មម៌ទី១ គឺបែបប្រាសាទសណ្តូកលើភ្នំ ចាំងច្រិតថ្មភ្នំសាងជាប្រាសាទ ដូចគ្នាទៅនឹងប្រាសាទវត្តភូ ប្រាសាទភ្នំជីសូរ ប្រាសាទជើងព្រៃ ប្រាសាទវត្តត្រាច ជាដើម។ល។ រីចម្លាក់នៅលើហោរជាងមានទំរង់ដូចនៅប្រាសាទបន្ទាយស្រី និង កោះកេរ ដូច្នោះដែរ ។តាមរយៈការសិក្សាស្រាវជ្រាវអាចសន្មតថា សំណង់ប្រាសាទព្រះវិហារត្រូវបានចាប់ផ្តើមកសាងឡើងដំបូងនៅដើមសតវត្សទី៩ ក្នុងរជ្ជកាលព្រះបាទជ័យវរ្ម័នទី២ (៨០២-៨៥០)។ តាមរយៈសិលាចារឹកលេខ K-៥៨៣ នៅប្រាសាទបាពួន ចារក្នុងរជ្ជកាលព្រះបាទរាជេន្ទ្រវរ្ម័នទី២ (៨៤៤-៩៦៨) និយាយថាព្រះអម្ចាស់ឥន្រ្ទាយុទ្ធជាព្រះបុត្រារបស់ព្រះបាទជ័យវរ្ម័នទី២ បានទៅធ្វើតបៈនៅភ្នំលិង្គបព៌ត(ប្រាសាទវត្តភូចំប៉ាសាក់ប្រទេសឡាវ) ហើយបាននាំយកលិង្គព្រះឥសូរពីថ្មលិង្គភ្នំធម្មជាតិ (ស្វយម្ភូលិង្គ) មកតម្កល់នៅលើភ្នំព្រះវិហារក្នុងព្រះនាមអាទិទេព ព្រះស្រីសិខរីស្វរៈ ដែលមានន័យថាអាទិទេពនៃកំពូលភ្នំ។ ស្រីសិខរីស្វរៈនេះហើយដែលហៅចំពោះលិង្គព្រះឥសូរតម្កល់នៅប្រាសាទព្រះវិហារ និងជាឈ្មោះប្រាសាទព្រះវិហារសម័យបុរាណផង។ ប្រាសាទព្រះវិហារសាងសង់សម្រាប់ឧទ្ទិសចំពោះព្រះឥសូរ ក្នុងសាសនាព្រាហ្មណ៍។
Read More

រមណីយដ្ឋានបាភ្នំ (Ba Phnom Resort)
-
 By
Local-guide N001
By
Local-guide N001
- Date 28 Apr 2023
រមណីយដ្ឋានបាភ្នំ ពោរពេញទៅដោយ បរិយាកាសធម្មជាតិ មានខ្យល់បរិសុទ្ធ ព្រៃឈើ និង វាលស្រែពណ៌ខៀវស្រងាត់នៅជុំវិញ។លក្ខណៈពិសេសមួយទៀតគឺ រមណីយដ្ឋាន នគរភ្នំជាតំបន់ដ៏ស័ក្តសិទ្ធិមួយ ដែលប្រជាពលរដ្ឋ រួមទាំងភ្ញៀវជាតិ និង អន្តរជាតិ ពីគ្រប់ទិសទីមកលេងកម្សាន្តជាប្រចាំ ជាពិសេសគឺនៅរដូវបុណ្យទានម្ដងៗ។ មិនតែប៉ុណ្ណោះប្រជាពលរដ្ឋ រស់នៅតំបន់នេះតែងតែមានការជួបជុំគ្នា ដើម្បីប្រារព្ធពិធីបុណ្យឡើងអ្នកតាមួយដែលមានតំាងពីដូន តាមកម៉្លេះ ឈ្មោះថា អ្នកតា មេសរ ដែលពិធីនេះប្រព្រឹត្តទៅមានរយៈពេល ៣ថ្ងៃ ក្នុងគោលបំណង ដើម្បីរលឹកគុណដល់បុព្វបុរស សុំសេចក្តីសុខ សុំទឹកភ្លៀង និង ការពារប្រជាពលរដ្ឋទាំងអស់ នៅក្នុងភូមិ។រមណីយដ្ឋានបាភ្នំ មានភ្នំ ៤ នៅផ្តុំគ្នាដែលរួមមាន ភ្នំសំពៅ ភ្នំល្អាង ភ្នំធំ និងភ្នំបញ្ជារ។ បាភ្នំ ជាអតីតរាជធានីចាស់ឈ្មោះថា នគរភ្នំ ស្ថិតនៅក្បែរភ្នំទាំងឡាយក្នុងស្រុកបាភ្នំ ដែលបច្ចុប្បន្ន នៅបន្សល់ស្នាមខ្លះៗប៉ុណ្ណោះ ដូចជាប្រាសាទបុរាណមួយឈ្មោះថា ប្រាសាទច័ន្ទ ស្ថិតនៅចំពីមុខ វត្តវិហារគុកក្បែរជើងភ្នំសំពៅ ក្នុងឃុំជើងភ្នំ។ បាភ្នំមានទេសភាពល្អ និងមានផ្ទាំងថ្ម រូងថ្មធំៗ ដែលជាដែនជម្រកសត្វព្រៃមួយចំនួនលាក់ខ្លួនបាន ហើយនៅជើងភ្នំមានវត្តឈ្មោះថា វត្តភ្នំ ឬ វត្តបាភ្នំ និងស្រះទឹកធំមួយនៅភាគខាងកើត។ រមណីយដ្ឋានបាភ្នំមានទីតាំងស្ថិតនៅលើដងភ្នំឈើកាច់ ក្នុងឃុំជើងភ្នំ ស្រុកបាភ្នំ ខេត្តព្រៃវែង មានចម្ងាយប្រមាណជាង២០គីឡូពីទីរួមខេត្តព្រៃវែង និង៧០គីឡូពីរាជធានីភ្នំពេញ ដោយធ្វើដំណើរតាមកំណាត់ផ្លូវជាតិលេខ១ និងបត់ចូលត្រង់ចំណុចផ្លូវកែងផ្សារកំពង់សឹង្ហ ក្នុងឃុំកំពង់សឹង្ហ ស្រុកព្រះស្តេច ។
Credit by The Kingdom of Cambodia
Read More

ប្រាសាទសំបូរព្រៃគុក (Sambor Prei Kuk )
-
 By
Local-guide N002
By
Local-guide N002
- Date 13 Feb 2024
ប្រាសាទសំបូរព្រៃគុក គឺជារមណីយដ្ឋានទេសចរណ៍វប្បធម៌ ស្ថិតនៅភាគខាងជើង មានចម្ងាយ៣០គ.ម ពីទីរួមខេត្ត ដោយធ្វើដំណើរតាមផ្លូវជាតិលេខ៦២ ប្រមាណ១៦គ.ម បត់ស្តាំបន្តដំណើរតាមផ្លូវ២១៩ ប្រមាណ ១៤គ.ម ទើបមកដល់ប្រាសាទសំបូរព្រៃគុក។ មណីយដ្ឋាននេះ គឺជាអតីតរាជធានីបុរាណ ដែលមានឈ្មោះថាឦសានបុរៈ ហើយជា មជ្ឈមណ្ឌលសម្រាប់គោរពចំពោះព្រះសិវៈនៃព្រហ្មញ្ញសាសនា ។បើផ្អែកទៅលើឯកសារជាកំណត់ហេតុចិនបានបញ្ជាក់ចក្រភពចេនឡា ត្រូវបានបង្កើត ឡើងក្នុងរជ្ជកាលនៃការគ្រប់គ្រង ដោយក្សត្របីអង្គគឺ ព្រះបាទភវវរ្ម័នទី១ (គ.ស៥៩៨) ព្រះបាទមហេន្រ្ទវរ្ម័ន(គ.ស៦០០) និងព្រះបាទឦសានវរ្ម័នទី១(គ.ស៦១៦-៦៣៤)។ ដោយ សារស្នាព្រះភ័ក្ត្រព្រះបាទឦសានវរ្ម័នទី១ នេះហើយដែលទ្រង់បាន រៀបចំសាងរាជធានី នៅតំបន់សំបូរព្រៃគុក (ឦសានបុរី) ទម្រង់នៃសិល្បៈ និងស្ថាបត្យកម្មទាំងអស់នេះ ដែលអ្នកប្រាជ្ញផ្នែកប្រវត្តិសិល្បៈ និងស្ថាបត្យកម្មបានកំណត់ជារចនាបថសំបូរព្រៃគុក។ប្រាសាទសំបូរព្រៃគុកច្រើនកសាងឡើងដោយព្រះបាទឦសានវរ្ម័ន ដើម្បីឧទ្ទិស ចំពោះព្រះសិវៈ ប្រាសាទសំបូរព្រៃគុកសង់មានលក្ខណៈជាប្រាសាទទោល និង ប្រាសាទសង់ជាក្រុមក្នុងកំពែងតែមួយ។ប្រាសាទនេះសាងសង់អំពីឥដ្ឋកំបោរបាយអ ថ្មភក់ ឯប្លង់ប្រាសាទមានរាងបួនជ្រុង គ្រឿងលម្អស្ថាបត្យកម្ម មានផ្តែរ និងសសរពេជ្រ សុទ្ធសឹងធ្វើអំពីថ្មភក់ និងមានចម្លាក់លើកំបោរបាយអ ។ សព្វថ្ងៃនេះតួប៉មជាច្រើនបាន បាក់បែកទ្រុឌទ្រោមណាស់ទៅហើយ ដោយសារកត្តាធម្មជាតិ និងមនុស្ស ។រហូតមកដល់ពេលនេះ គេសិក្សាស្រាវជ្រាវរកឃើញប្រាសាទចំនួន២៥៧ ដែលកប់នៅ ក្នុងព ១. តំបន់ប្រាសាទសំបូរព្រៃគុកត្រូវបានចុះបញ្ជីជាបេតិកភណ្ឌពិភពលោក នៅ ថ្ងៃទី០៨ ខែកក្កដា ឆ្នាំ២០១៧ ។
ប្រាសាទសំបូរព្រៃគុរៈអ្នកប្រាជ្ញជំនាន់មុនបានកំណត់បែងចែកក្រុមប្រាសាទ ទាំងនោះជាបីក្រុមធំៗខុសគ្នា និងមានក្រុមតូចៗជាច្រើនទៀតដូចជា :១. ក្រុមប្រាសាទខាងជើង ហៅថាប្រាសាទសំបូរ ២. ក្រុមប្រាសាទកណ្តាល ហៅថាប្រាសាទតោ ៣. ក្រុមប្រាសាទខាងត្បូង ហៅថានាគព័ន្ធ ឬយាយព័ន្ធ ក្រុមប្រាសាទតូចៗមានៈប្រាសាទក្រោលរមាស ប្រាសាទសណ្ដាន់ អាស្រមឥសីបុសរាម និងប្រាសាទជ្រៃ ។
Sambor Prei Kuk is a cultural site located in Sambor village, Sambor commune, Prasat Sambor district, about 30 kilometers northeast of the provincial town on national road 62 about 16km turn right on the road 219 about 14km to the Sambor Prei Kuk site. The site was once an ancient capital named Isanapura and a religious center for the worship of Shiva Brahmanism. According to a Chinese note the Chenla empire was founded in the 3 king's governments: Phavarman I (598 A.D), Mahendravarman (600 A.D), and Isanavarman I (616-635 A.D). During the reign of king Isanavarman, I founded the ancient capital in the Sambor Prei Kuk area. Every form of art and architecture that the scholars of historical art and architecture classified to Sambor Prei kuk style. Many temples were built in Sambor Prei kuk during the reign of King Isanavarman I (616-635 A.D) in the 7th century. The temples of Sambor Prei kuk are constructed of solid brick, late rite, and sandstone and decorated with bas-reliefs. The lintel, pillars, and door frames are all made of sandstone. Today the majority of sanctuaries were collapsed by nature and humans. So far, 257 temples have been discovered in the forest. The Sambor Prei Kuk site was inscribed to the world heritage list on 08 July 2017. Sambor Prei kuk is divided into three main groups and various small temple groups: Prasat Sambor (North Group) Prasat Tor (Central Group)Prasat Yeay Poun (South Group) Small temple groups: Prasat Kroul Romes, Sandan temple, Asrom Eisey temple, Bosream temple, and Chhrey temple.
Credit By Kampong Thom Tourist Groide
Read More

ប្រាសាទយាយព័ន្ធ (Prasat Yeay Poeun)
-
 By
Local-guide N002
By
Local-guide N002
- Date 29 Mar 2023
ប្រាសាទយាយព័ន្ធ ឬក្រុមខាងត្បូង មានព័ទ្ធជុំវិញដោយកំពែងពីរជាន់ កំពែងខាងក្នុងធ្វើពីឥដ្ឋ និងកំពែងខាងក្រៅធ្វើពីថ្មបាយក្រៀម មានច្រកទ្វារចូល ពីខាងកើតខាងលិច និងទ្វារបញ្ឆោតនៅខាងត្បូងនិងខាងជើង។ ភា្ជប់ពីខ្លោងទ្វារ ខាងកើតមានថ្នល់បុរាណមួយប្រវែងជាង២គីឡូម៉ែត្រឆ្ពោះទៅរកស្ទឹងសែន។ តាមរយៈសិលាចារឹក បានបង្ហាញថាសំណង់ប្រាសាទនេះសាងសង់ឡើងក្នុង រាជ្យព្រះបាទឦសានវរ្ម័នទី១ (គ.ស.៦១៦~៦៣៧) ដើម្បីឧទ្ទិសថ្វាយដល់ព្រះ ឥសូរ ជាអាទិទេពនៃព្រហ្មញ្ញសាសនា។
នៅក្នុងកំពែងទាំងពីរជាន់នេះមានប្រាង្គប្រាសាទជាច្រើនធ្វើពីឥដ្ឋ និងថ្ម បាយក្រៀម ខ្លះរាងចតុកោណ និងប្រាំទៀតរាងអដ្ឋកោណ ដែលមានលម្អដោយ ក្បាច់ចម្លាក់ផ្សេងៗជាពិសេសគឺ «ប្រាសាទអណ្ដែត»។ ចំណែកនៅលើជញ្ជាំង ធ្វើពីឥដ្ឋរបស់កំពែងខាងក្នុងភាគខាងលិចមានឆ្លាក់លម្អរាងមូលធំៗចំនួន៧២ (សល់រូបរាងចំនួន២៥) ខ្លះធ្លាក់ជារឿងក្នុងទេវកថាផ្សេងៗ ក្រៅពីនោះនៅ មានស្រះទឹកបុរាណមួយស្ថិតនៅខាងកើតក្រៅកំពែងក និងស្រះទឹកបុរាណ តូចមួយទៀតស្ថិតនៅជ្រុងនិរតីនៃកំពែងខាងក្រៅ។
ប្រាសាទសំខាន់ (S1) នៅក្នុងក្រុមនេះ ស្ថាបនាប្លង់ជារាងចតុកោណកែង បែរមុខទៅកើតមានកម្ពស់ប្រហែល២៥ម៉ែត្រ និងមានតម្កល់អាទិទេពព្រះនាម ប្រហសិតេស្វរៈ(ព្រះឥសូរញញឹម) ជាព្រះនាមមួយរបស់ព្រះឥសូរដែលមាន ចែងក្នុងគម្ពីរសិវបុរាណនេះបើយោងតាមសិលាចារឹក (K.440) ចារនៅលើមេទ្វារ របស់ខ្លោងទ្វារខាងកើត (S15)។ នៅខាងក្នុងប្រាង្គ 2 មានលក្ខណៈពិសេសមួយ គឺមានសាងមណ្ឌបអំពីថ្មភក់ ដែលតាមសិលាចារឹកបញ្ជាក់ថាជា ទីតម្កល់រូប ព្រះគោនន្ទិ(ជំនិះព្រះឥសូរ)ប្រាក់។ ក្រៅអំពីនោះមានសិលាចារឹកដទៃទៀតមាន និយាយពីការតម្កល់បដិមាព្រះព្រហ្ម ព្រះឥសូរ ព្រះហរិហរៈ សិវលិង្គមាស និង ព្រះនាងសរស្វតី (ព្រះមហេសីព្រះព្រហ្ម)។ ប្រភពពីសិលាចារឹក (K.604) នៅ ប្រាសាទធ្វើពីថ្មបាយក្រៀម (S17-17) បង្ហាញអំពីកិច្ចប្រតិបត្តិខាងព្រហ្មញ្ញ សាសនា ក៏មានបង្ហាញអំពីវត្តមានពុទ្ធសាសនាដ៏ចំណាស់ដំបូងគេមួយនៅ សម័យចេនឡា (ពីចុងសតវត្សរ៍ទី៦ ដល់ដើមសតវត្សរ៍ទី៩)។
Prasat Yeay Poeun Group comprised a total of 22 sanctuaries (5 have octagonal shapes) with two wall rampart, and was built of brick, masonry, late rite and sandstone in rectangular from in 7th century (600-635 A.D) during the reign of king Isanavarman I to dedicated to Shiva. They were built on a hill with Gopura from the eastern and western entrances joining to an outside late rite rampart. The inner rampart reached by gateways from the four directions and joined to the brick rampart carved in various clustering figures. Along the sanctuary contained the eastern and western Gopura joined to the late rite rampart (304 m x 274 m or 83,296 square-meter surface). Gopura contained a framed door with diamond columns and a lintel built of sandstone. Eastern Gopura contained a buried large inscription (size: 2.41 m × 0,9 m x 0,15) inscribed with 17 lines of script. This inscription was brought to be kept in Kampong Thom Museum.
Read More

ប្រាសាទគោករការ (Kok Rokar temple)
-
 By
Local-guide N002
By
Local-guide N002
- Date 02 Jun 2023
ប្រាសាទគោករការស្ថិតនៅក្នុងភូមិរកា សង្កាត់ស្រយ៉ូវ ក្រុងស្ទឹងសែន មានចម្ងាយ ១៤គ.មពីទីរួមខេត្ត។ប្រាសាទនេះកសាងអំពីថ្មភក់និងថ្មបាយក្រៀមនៅចុងស.វទី១១ក្នុង រចនាបថឃ្លាំង ហើយនៅក្នុងរាជព្រះបាទសូរិយាវរ្ម័នទី១ ហើយឧទ្ទិសចំពោះព្រះសិវៈ។ប្រាសាទនេះគឺជាប្រាសាទទោលមានប្រវែង ៦ម៉ែត្រx៤៥ម៉ែត្រ និងកម្ពស់៨ម៉ែត្រ កសាងនៅលើកូន ភ្នំហើយបែរមុខទៅទិសខាងកើត ។ តួប៉មកណ្តាលមានទម្រង់ជាសាជី ជាមួយរានហាល បើកចំហរបែរមុខទៅកើតហើយទ្វារផ្លូវចូលពីខាងលិចមានទ្វារបញ្ឆោតបីផ្សេងទៀត។ សសរពេជ្ររាងជាចតុកោណកែងហើយធ្នឹមបី មានទម្រង់ខុសៗគ្នា ។បើផ្អែកទៅលើការសិក្សាចំពោះទីកន្លែងតួប៉មមានរាងជាចតុកោណកែង ។កំពែងខាងក្រៅមានទំហំ (២៥មx២៥ម)ហើយគោបុរៈទាំងប្អូនតភ្ជាប់ដោយកំពែងថ្មបាយក្រៀមព័ទ្ធជុំវិញ។កំពែង ខាងក្រៅទំនងជាមានគូរទឹកព័ទ្ធជុំវិញដែលយើងមើលឃើញរហូតដល់សព្វថ្ងៃ ។
Kok Rokar temple is located in Rokar village, Srayov Commune, Steung Sen town about 14 km from provincial town. The temple was built of sandstone and late rite in Khleang style at the end of 11th century during the reign of king Suryavarman I to dedicate to Shiva. This isolated sanctuary (dimension: 6 m x5 m; 8 m height) was built on the hill and faced to the east. The central part of the temple has conical form with porches opening to the east, and a door reached from the eastern entrance (three other doors were the false doors). The diamond column has octagonal forms, and the three lintels have various forms. Based on the study of the site, the sanctuary was formed in a rectangular shape. The outside rampart has 25 m x 25 m size and Gopura from the four directions which jointed to the surrounding laterite rampart. Outside the rampart, there were likely moats surrounded as we saw some marks remain until now.
Read More
Showing 26 - 30 of 105 posts

